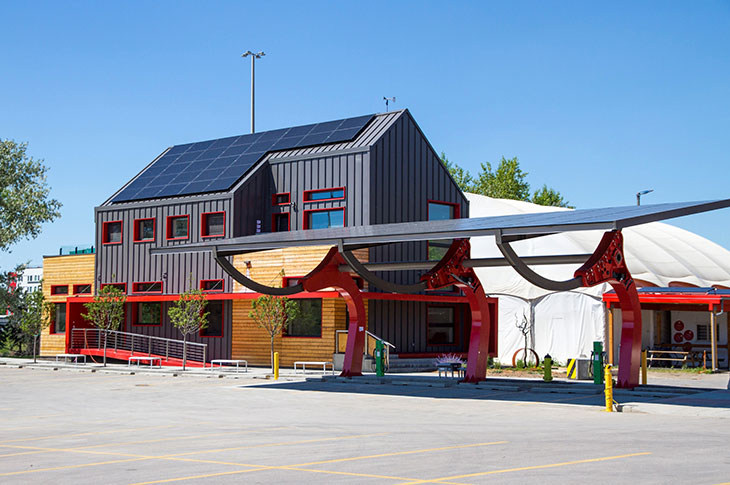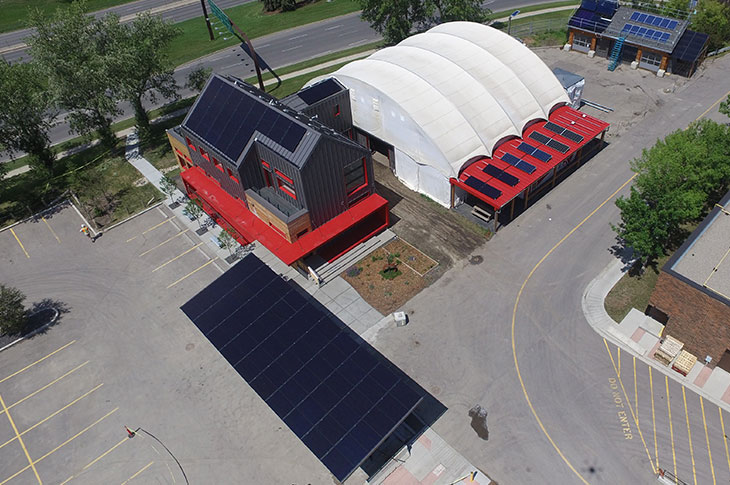Net-zero energy homes: Building future focused thinking

Net-zero is the not-so-distant future benchmark for Canadian building standards. When applied to residential, this forward-thinking approach to design and construction benefits homeowners and provides a unique competitive advantage to builders. But what does net-zero encompass exactly? To the naked eye, a net-zero home might look like any other house on the block. However, as with people, it's what's inside that counts. These meticulously designed structures offer the ultimate efficiency, harnessing advanced green building technologies to create as much renewable energy output as consumed.
While the concept might conjure visions of Back to the Future and The Jetsons, integrated green technologies make a house more comfortable to live in, just as a home should feel. Some benefits include:
- Energy efficiencies of up to 80% greater than conventional homes realize significant year-round utility bill savings, as well as added protection from future energy price spikes.
- High-performance windows, thicker walls and more insulation create a quieter, tightly built home that protects from outside noise and contributes to energy use reductions.
- Advanced lighting, heating, cooling and ventilation technologies provide better environmental control, allowing owners to customize and maintain their perfect interior space.
- A high-performance fresh air system ensures superior air quality by dramatically reducing pollutants, dust and pollen.
- A guilt-free lifestyle with a drastically reduced household environmental footprint.

SAIT's Green Building Technologies (GBT) Lab and Demonstration Centre, built by Avalon Master Builder, beautifully showcases this next-generation, green infrastructure. The impressive Lab, Calgary's first net-zero commercial building, plays an integral role in SAIT's new High-Performance Residential Design and Construction Program.
Designed with support and funding from Alberta Innovates, in anticipation of Canada's future national net-zero energy and emissions goals, the five-course program offers an in-depth introduction to high-performance residential design and construction principles, methods, technologies and best practices. SAIT's hands-on learning component is integral to the program experience and takes place in the state-of-the-art 6,350 square foot GBT Lab.
"Demonstrating practical application is essential," says Ben Hildebrandt, one of the program instructors and GBT's Principal Investigator - Materials and Advanced Component Assembly. "When we talk about the building science principles behind high-performance homes, like moisture prevention, wall structure and materials, theories only go so far. Students gain the most value when they can physically touch, see, construct, and test their theories' effectiveness. In essence, the Lab is really where the magic happens."
Ben, who played an integral role in developing the certificate curriculum, shares that the GBT team consulted more than 100 industry professionals throughout the course design process to ensure learning outcomes are relevant and immediately workplace applicable. Best suited for architects, designers, engineers, site managers and trades working in residential construction, the innovative program was created to build upon students' existing knowledge.
Another key contributor to the High-Performance Residential Design and Construction program is Melanie Ross, GBT's Research Manager. Melanie, whose impressive credentials include a BArch.Sc. from the University of Waterloo and multiple WELL and LEED accreditations, has spent her career focusing on sustainability within the fields of engineering, design and construction. Her enthusiasm for the GBT's first certificate program is unmatched, sharing, "the Lab is designed for plug and play and is a fantastic hands-on-learning-tool for students. Beyond its practical application, it's an inspiring space, flooded with natural light and brimming with possibility."
The future of home building is changing, and more rapidly than you may think. Stay ahead of the curve with SAIT’s courses and programs:
- Introduction to High-Performance Homes
- Net Zero and Zero Carbon Fundamentals
- Introduction to Smart Home Technologies
- High Performance Design Integration
- High Performance Construction and Detailing

Oki, Âba wathtech, Danit'ada, Tawnshi, Hello.
SAIT is located on the traditional territories of the Niitsitapi (Blackfoot) and the people of Treaty 7 which includes the Siksika, the Piikani, the Kainai, the Tsuut’ina and the Îyârhe Nakoda of Bearspaw, Chiniki and Goodstoney.
We are situated in an area the Blackfoot tribes traditionally called Moh’kinsstis, where the Bow River meets the Elbow River. We now call it the city of Calgary, which is also home to the Métis Nation of Alberta.