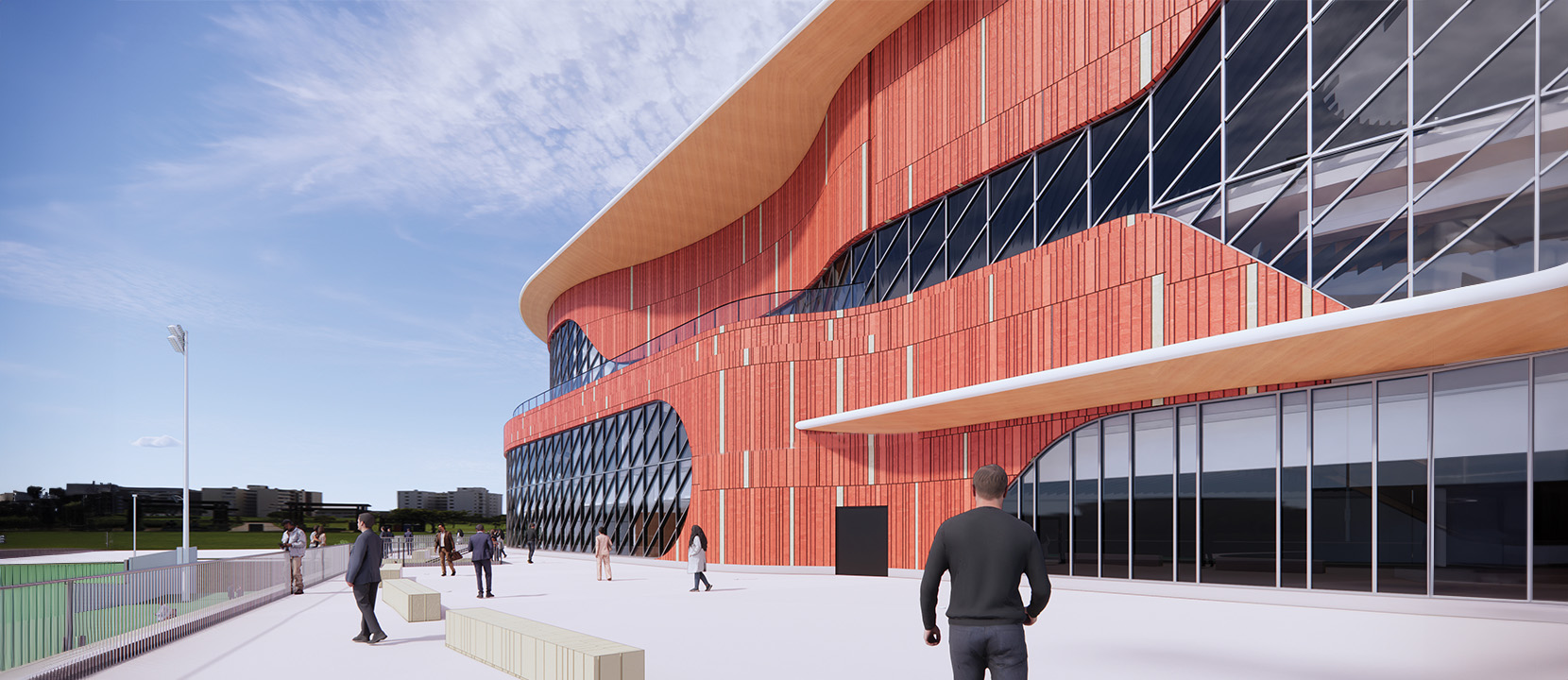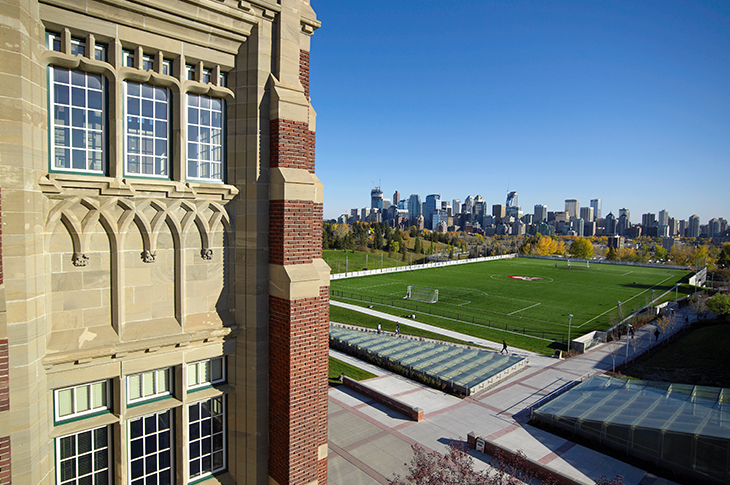Taylor Family Campus Centre:
A bold vision for SAIT campus life
With a transformational $30-million gift and a strategic approach to design, SAIT's new Taylor Family Campus Centre will bring together services supporting student success and building community.
Text by Julie Sengl with files from Nancy Cope
Renderings by GEC Architecture
There’s a massive, empty space where SAIT’s old Campus Centre used to stand. For more than forty years, it was a busy hub, wedged into the hillside and visibly humble in the shadow of its regal neighbour, Heritage Hall.
But what might look like a barren site is actually full of potential. A multi-year redevelopment project — bolstered by a recent $30 million contribution from the Taylor Family Foundation — is well under way for a new centre promising a bold contrast to what used to be there.
“The old Campus Centre was conceived about 50 years ago,” says SAIT President and CEO, Dr. David Ross. “We were a much smaller institution with, in all fairness, some different priorities.”
Something BIG is building here at SAIT
Details for SAIT’s new Campus Centre were revealed at a celebration for the future campus cornerstone on Thursday, May 30, including news of a generous $30 million gift from the Taylor Family Foundation. The centre - aptly named the Taylor Family Campus Centre - will focus on student wellness and building community here at SAIT.
Case in point: Dr. Ross says the bowling lanes on its lower level started out as a rifle range. “Folks, especially young men coming in from the country, would bring their rifles in to practise shooting. It was matter of fact. Not at all unusual.”
Kind of hard to imagine now. Times — and post-secondary institutions — have certainly changed.
To remain viable, buildings have to align with the demands and expectations of the day. And, Dr. Ross says, the decision to replace the old centre was made following a comprehensive building condition assessment which identified the need for cost-prohibitive repairs, confirmed the limitations of its outdated mechanical system, and revealed potential foundation issues on the sloped site.
The new Taylor Family Campus Centre is anticipated to open in late 2027 and will be expected to stand — and function — for many decades. A collaboration between SAIT, Altus Group, GEC Architecture and Bird Construction, the building’s bold, deliberate design will render a sleek, student-centric facility that’s proudly positioned to enrich the campus experience for students and the community at large.
This is a building that will be welcoming, flexible and futureproof.
FOCUSING ON STUDENT SUCCESS
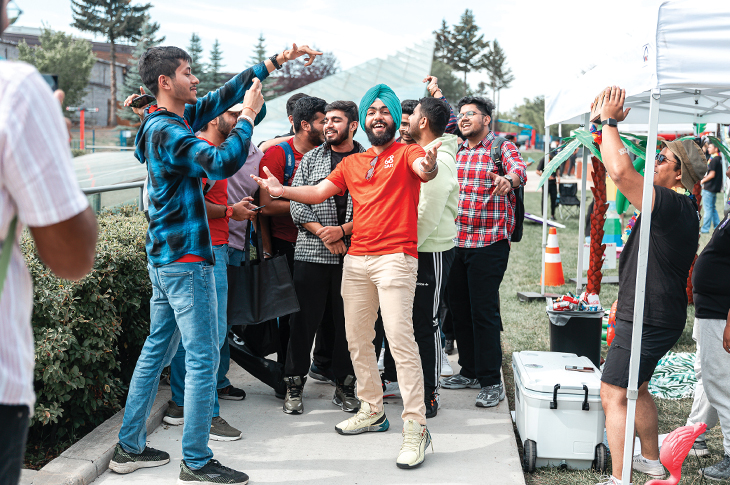
Visitors will indeed be welcome, but the new centre will ultimately be student-centric by design, with a focus on dedicated space for student social interaction and engagement.
It’s something Dr. Ross deems “an absolutely critical part of their education.”
And Hector Flores (NMPD ’17) — who started in the newly created Welcome Centre Manager role in early April — concurs.
“Education has been transformed through online learning, but the added value of post-secondary remains the experience of connecting with other people,” Flores says. “It’s those additional experiences you cannot get in a virtual classroom.”
Many of his fondest memories as a SAIT student involve the old Campus Centre. “I played ping pong in there; I went to a Trojans men’s hockey game; I used the gym,” Flores reflects. “Going to those spaces, building a network — all those things were invaluable and irreplaceable.”
With his experience as both a student and a SAIT employee — and drawing on his background working in theatre in his home country, Mexico — Flores is keen to create interactive spaces, enhance customer service, and support the human elements of the campus experience.
“While some SAIT programs focus more on the technical side of things, I see the new Welcome Centre as embodying the essence of an art gallery or theatre stage,” Flores explains. He describes the Welcome Centre as a collaborative hub offering a centralized access point for student services as well as self-serve kiosks, bookable study rooms, and spaces to gather, take a break, and gain a sense of belonging.
“I see it as a place where people will be eager to go because something will always be happening,” he says. “There could be a display of Indigenous art, or a rock band on stage, or a public piano anyone can play.”
INVESTING IN WHAT STUDENTS WANT
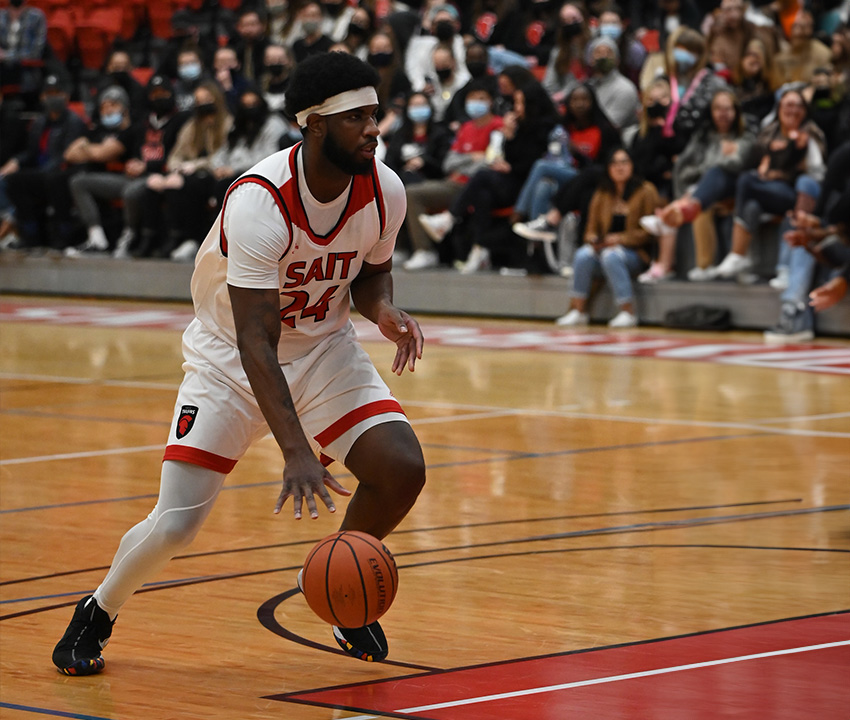
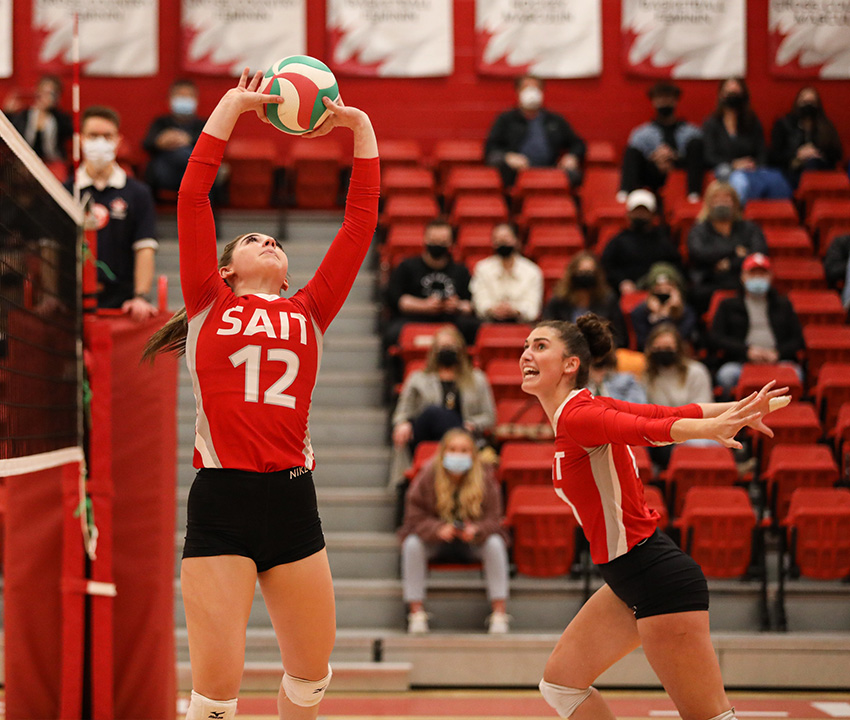
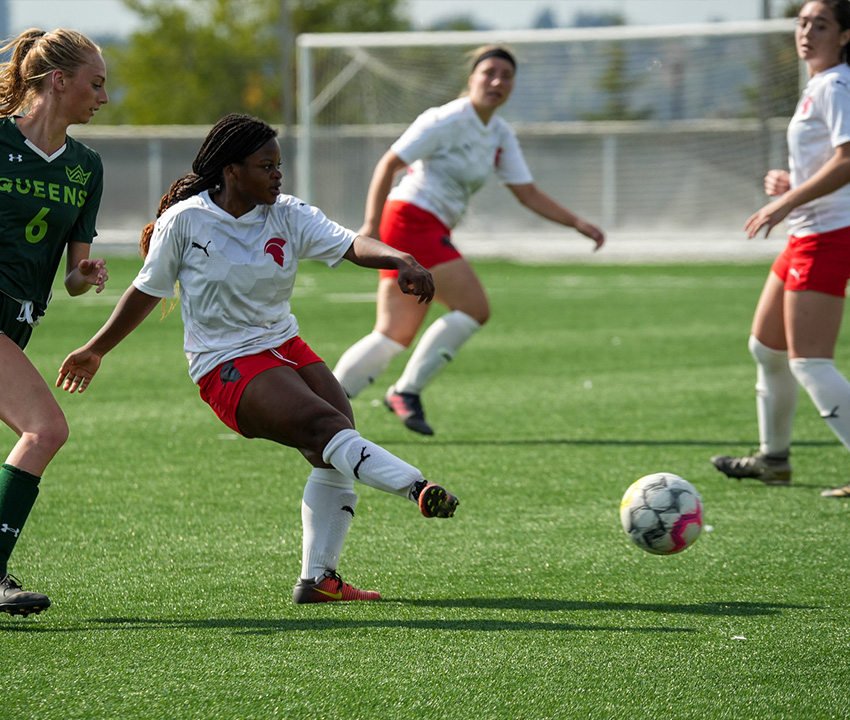

Photos courtesy of Trojans Athletics
And let’s not forget the Trojan Athletics teams and sports clubs that called the old centre home. They’ve been successfully dispersed to other training and sports facilities during this multi-year redevelopment and will return in all their glory when the new building is complete.
“Students with recreational interests or competitive aspirations get to be part of a sport club or a varsity team and grow their social network,” says department Director, Wade Kolmel. “That goes a long way to being satisfied and engaged during their time here at SAIT.”
The level of engagement is truly inspirational.
“We are intentional with our program offerings and have worked quite diligently to make sure the future of SAIT Athletics and Recreation can deliver on the engagement opportunities that are in demand amongst a very diverse student population.”
The new facility will cater both to team sports and to individual fitness and recreational pursuits. Planned amenities include a triple gymnasium, an arena, a large open fitness area, an indoor walking track, a cricket batting tunnel, a golf simulator, and a new esports studio designed to showcase competitive video game play. And there will be a broadcast booth for students in SAIT’s Radio, Television and Broadcast News program to practise their sportscasting skills. The pool, squash courts and bowling lanes will not be coming back, a decision based primarily on a cost-benefit analysis. Pools in particular are a big-ticket, high-maintenance amenity and funding for non-academic initiatives is limited. As for bowling and squash, students haven’t been requesting those.
“You want to make as many students happy as possible,” says Kolmel. “So, you do that by investing in what they’re interested in.”
Obviously, interests change over time. Multi-use spaces that can flex to fit for purpose — that’s key to designing a facility that’s futureproof.
“You’ve got to keep an open mind to what the future will look like,” says Kolmel. “We’ve taken a very open, aspirational approach in how we’ve designed the building and we’re super excited for the opportunities that are just waiting to happen here.”
With its open design, extra high ceilings and impressive variety of amenities, the new centre will inherently expand SAIT’s capacity to host high-profile athletics competitions and events at the international level. “We’ll have the opportunity to become part of the sport tourism environment in the multi-sport games world,” says Kolmel.
“It’s a very student-focused facility that will have huge community impacts.”
#WEARETROJANS
With 150 staff and upwards of 400 student-athletes, SAIT sports the third largest Athletics and Recreation Department in Alberta, offering men's and women's basketball, hockey, volleyball, soccer, futsal, cross country, indoor track, golf, curling and badminton as well as clubs sports including fastball, esports, rugby and cricket.
ALUMNI PRIDE AND SAIT'S NEXT GENERATION
Rob Smith (CVT ’15) is Director, Development Advisory Division with Altus Group, and another SAIT grad working on the project. While he and his team have other large projects on the go, Smith says, “This one somehow seems bigger than most just because of what it is — if that makes sense.”
It really does.
“Coming from SAIT, spending all the time I did as a student on campus and knowing how much this building is going to impact student life — that’s a big part of why it feels so important to me.”
Smith explains he had gone back to school in his mid-20s, already married and with a mortgage. “My experience at SAIT was great — incredibly stressful at times, but I made some really good friends and we definitely spent a bit of time, when we did get free time, in the old Campus Centre.”
Having a place to unwind and tie the social side of things into student life is what a campus centre is all about. Having the opportunity to be part of the team that’s putting such a facility together for the next generation of SAIT students sparks pride. “I need to help make sure it’s done well,” says Smith. “It’s going to be a real focal point on campus.”
STORYTELLING THROUGH ARCHITECTURE
The airy, curvaceous design of the new centre will stand in sharp contrast to the historic weight of Heritage Hall’s square towers and Gothic arches. At first glance this striking juxtaposition of old and new might seem a bit conflicted but upon further reflection, it corroborates SAIT’s story beautifully.
When it was built in the 1920s, Heritage Hall's architecture drew inspiration from Oxford and other medieval universities — a bricks-and-mortar statement of its role as an institute of higher education. More than a century later, the new Taylor Family Campus Centre, with its contemporary lines and spaces designed for 21st century students, will showcase SAIT’s sustained focus on ensuring every generation is trained up and future-ready.
Do you see it now?
“Heritage Hall will always remain at the heart of campus, and the buildings surrounding it will have some kind of visual reference to its red brick and sandstone,” Tam says. “But each building tells the story from a different time.”
That’s intentional — a natural progression that reflects SAIT’s progression as an institution.
“The Stan Grad and Aldred centres probably resemble Heritage Hall most. As SAIT has expanded and added more recent structures, that architectural coherence has started to echo across campus.”
The new centre’s design — inspired by SAIT’s catalyst logo — pays homage to Heritage Hall in a modern way by incorporating its terracotta colour scheme and sandstone accents. “Its exterior façade is more of a digital reference,” explains Tam.
With its deliberate attention to promoting health, meeting student needs and supporting a well-rounded campus experience, this redevelopment project embodies growth and progress. It will create a go-to place for belonging and connection. Students will gather, collaborate, commiserate and recreate here. Lifelong friendships will be forged. Stories may well evolve into legends.
SAIT alumni will recognize this experience, as well as the future ripple effects when the opportunities promised by this aspirational building, its spaces and services radiate beyond campus boundaries and out into the greater community.
It’s all part of the plan.
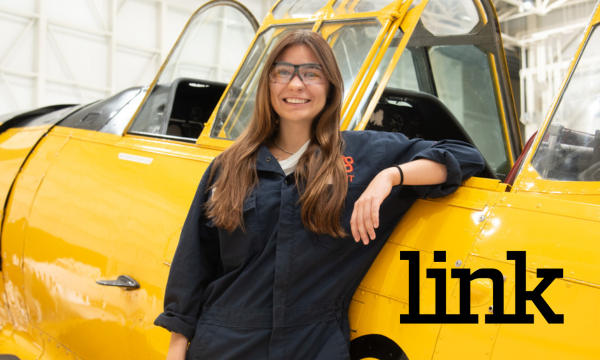
Like what you are reading?
Find more stories from past, present and upcoming issues of LINK magazine!
Oki, Âba wathtech, Danit'ada, Tawnshi, Hello.
SAIT is located on the traditional territories of the Niitsitapi (Blackfoot) and the people of Treaty 7 which includes the Siksika, the Piikani, the Kainai, the Tsuut’ina and the Îyârhe Nakoda of Bearspaw, Chiniki and Goodstoney.
We are situated in an area the Blackfoot tribes traditionally called Moh’kinsstis, where the Bow River meets the Elbow River. We now call it the city of Calgary, which is also home to the Métis Nation of Alberta.
