Stay alert and stay safe
Construction signage, hoarding and detours are in place in and around the John Ware building. Watch for closures and follow directions to stay safe on site.
Overview
The John Ware building is home to SAIT’s internationally recognized School of Hospitality and Tourism.
Significant renovations to the building have been ongoing since 2017. In addition to exterior upgrades to the building envelope, about one-third of the interior spaces and two-thirds of the mechanical and electrical systems have been upgraded to date.
The John Ware Revitalization (JWR) project will complete the modernization of all remaining spaces, technology and infrastructure inside the building, addressing current programming space needs, preparing for future growth, as well as bringing the building up to contemporary code requirements and accessibility standards. Construction is scheduled to begin in April 2024 and will be ongoing through 2026.
The project is funded through a $41M investment from the Government of Alberta. This funding aims to enhance the student learning experience through facility improvements and complete a Centre of Excellence for SAIT’s culinary programs. The project will also improve and create new flexible space for diverse programming initiatives.
The JWR project supports SAIT’s commitment to excellence as outlined in New World. New Thinking., SAIT’s Strategic Plan 2020-25 and is aligned with the institution’s Campus Development Master Plan Framework.
The John Ware building is named in honour of John Ware (1845 – 1905). Born into slavery, Ware lived to become one of the most respected ranchers in the Calgary district.
Construction activities
🍽️ The Highwood temporary pop-up location now open
(July 22, 2025) With The Highwood Kitchen + Bar closed for renovations (set to reopen spring 2026), enjoy a meal at the temporary pop-up restaurant on the third floor of the John Ware building or swing by the lounge space on the main floor for a drink and snack, Tuesday to Friday.
- Lunch seating (third floor) — 11:15 am to 12:30 pm
- Lounge service (drop-in, main floor, Hospitality House) — 4:30 pm to 7 pm
- Dinner seating (third floor) — 6 pm to 7:30 pm
📚 New study and work space opens April 7 as phase 1 construction continues
(April 3, 2025) A new quiet study and work space — accessible to SAIT students and employees — is opening Monday, April 7 on the main floor of the John Ware building, E130.
The space features a mix of soundproof booths and meeting pods, and a variety of furniture types and setups.
There are 60 first-come, first-served study and work spaces, along with four video conference-enabled meeting rooms (E130A-D) that can accommodate four to eight people. The meeting rooms will be bookable mid-April through Outlook and via real-time digital schedulers outside each room.
🛎️ No food or drink is permitted in the space.
🔇 Reminder: this space is intended for quiet study and work activities.
💡 Fun fact: some of the furniture is being tested here to see if it’s a fit for the new Taylor Family Campus Centre. Share your experience via the feedback board in the space.
A new powered classroom (E131, capacity = 48) and multi-purpose boardroom (E132, capacity = 24) across the hall from the study space will open April 14. The classroom will be bookable by employees only through the Office of the Registrar's booking form. An employee can also submit a booking request on behalf of a student. The boardroom can be booked through Outlook, with requests from the School of Hospitality and Tourism taking priority.
What’s next? Construction activities underway on the third-floor kitchen spaces are scheduled to wrap in June 2025. Renovations on The Highwood will begin in July. During construction, a temporary pop-up version of the Highwood will open on the third floor. Main floor kitchen renovations are scheduled to begin in October.
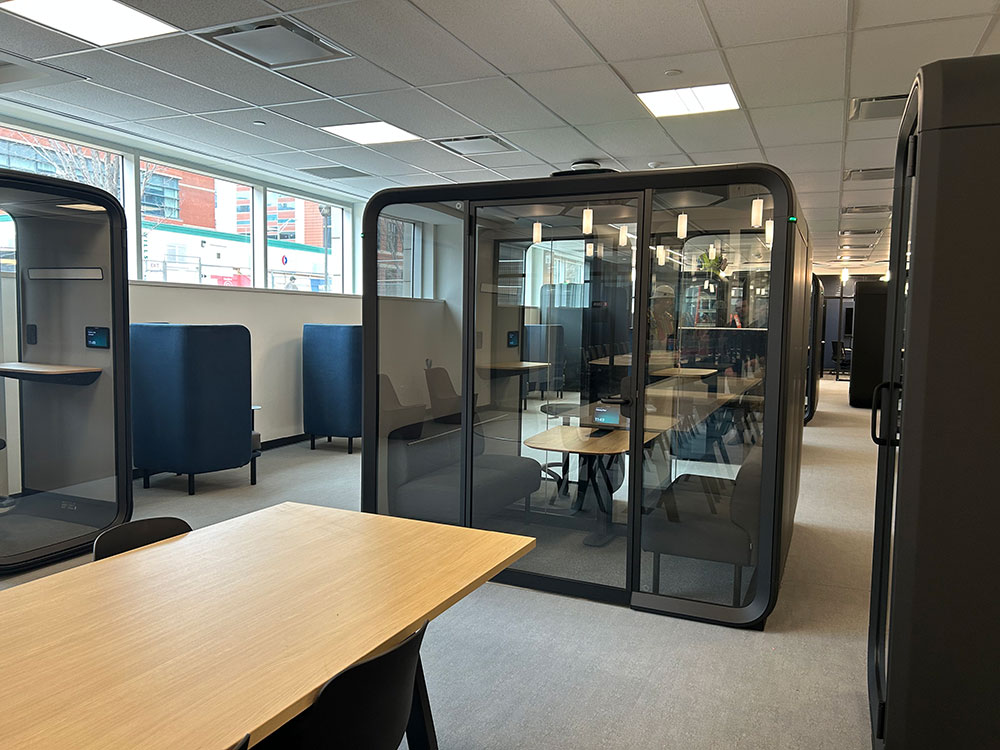
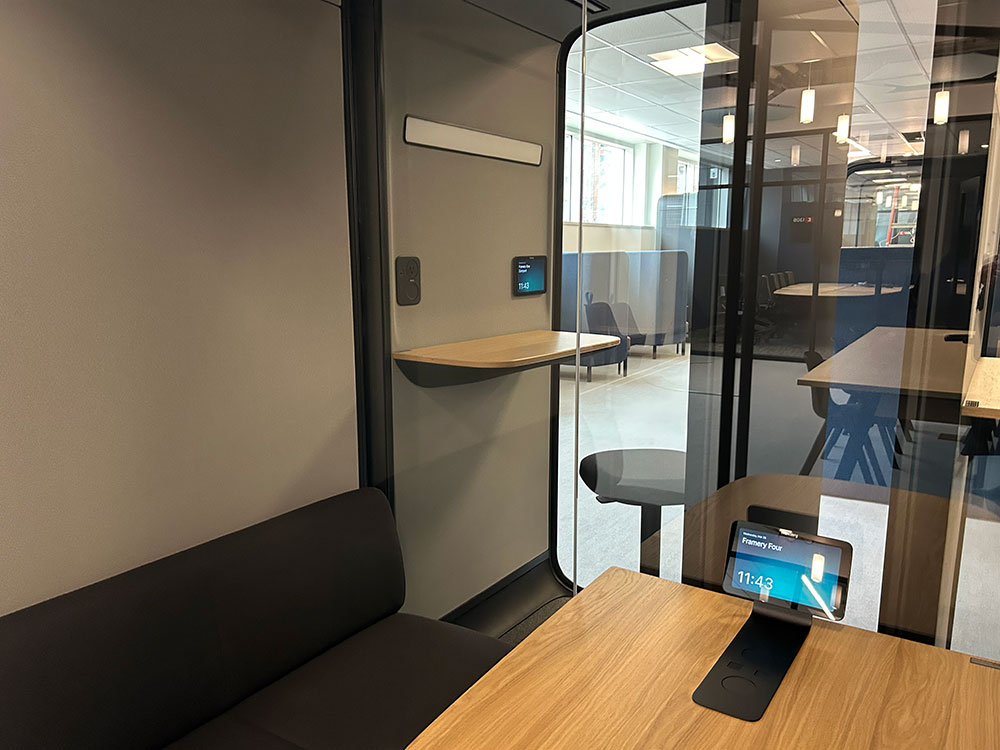
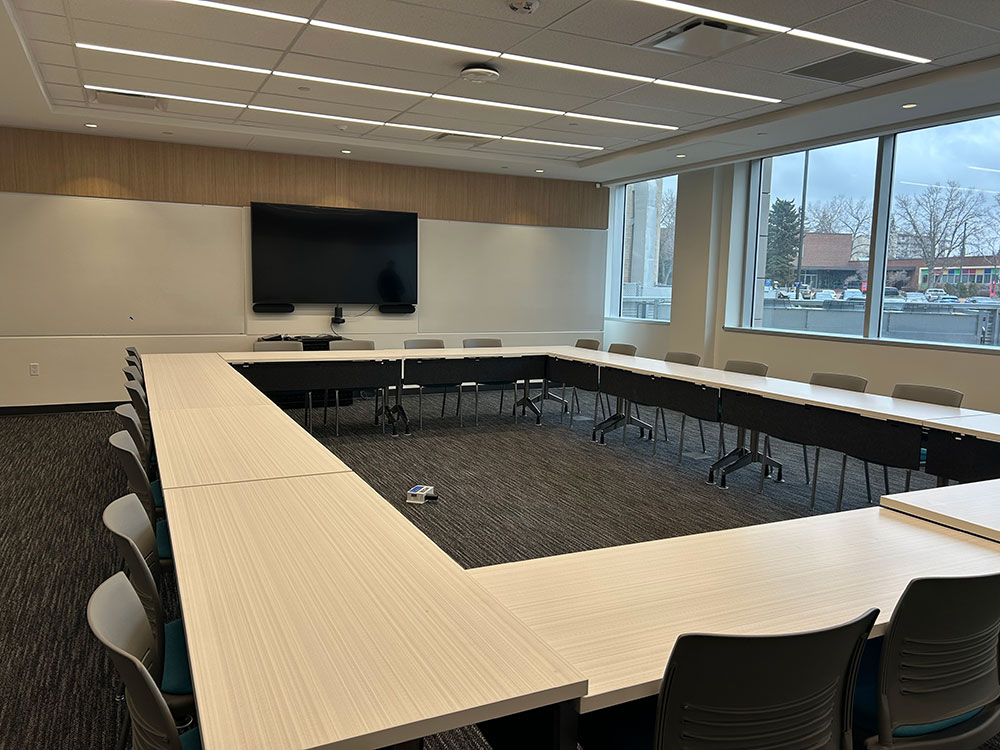
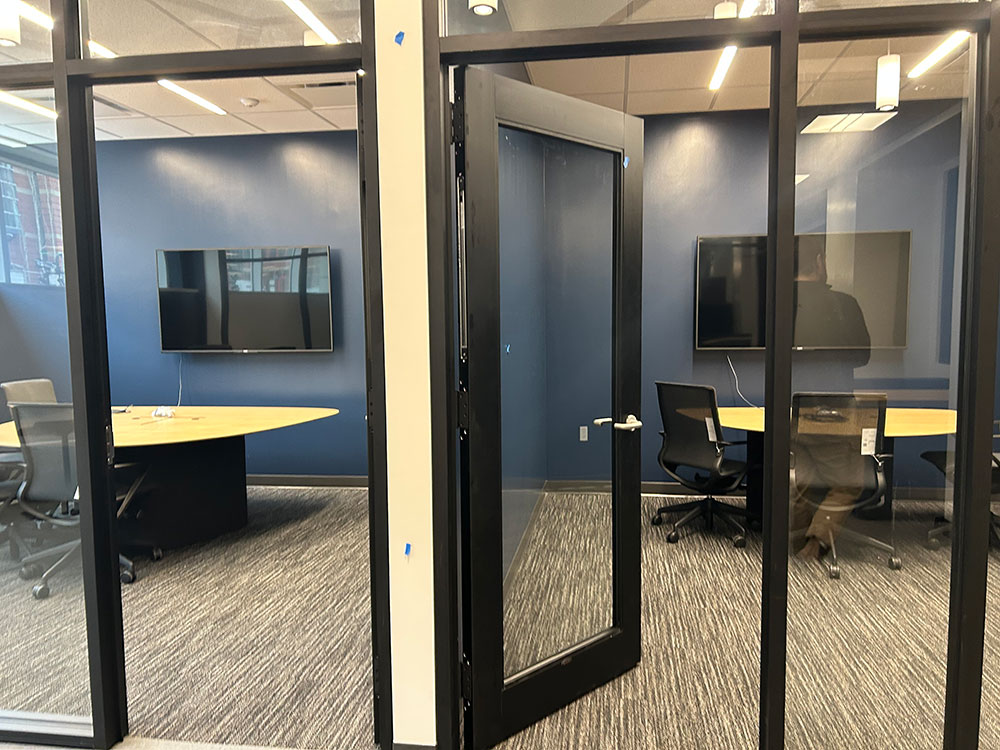
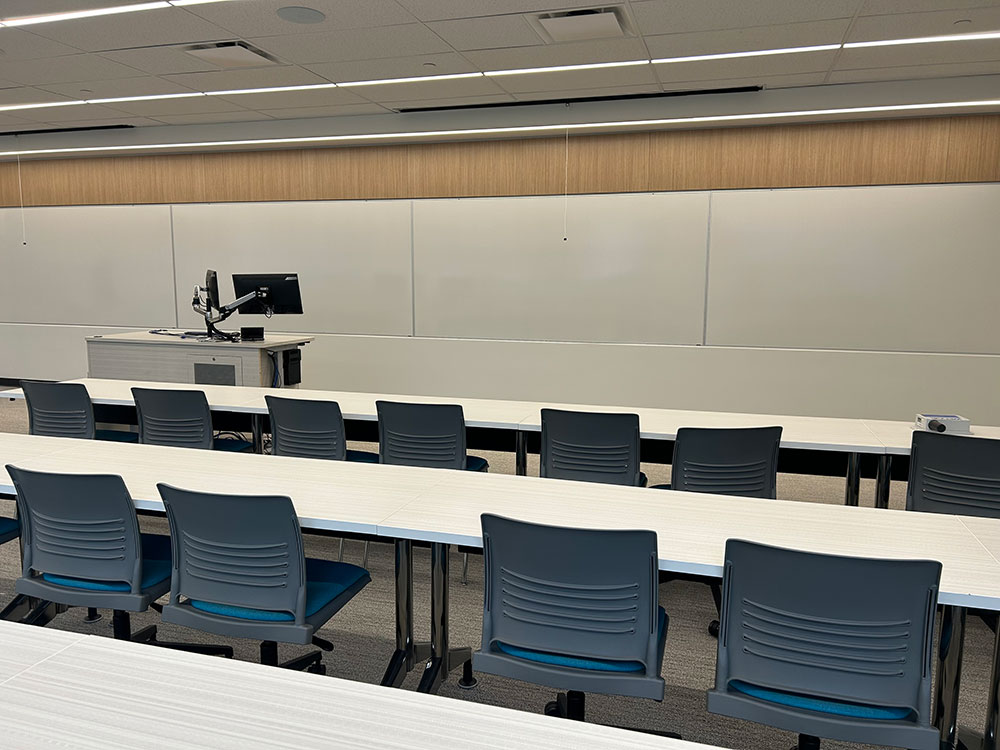
🏗️ Phase 1 construction progresses with handover of new classrooms
(Jan. 28, 2025) Work has been completed on four new classrooms on the second floor of John Ware. Classroom upgrades include the addition of power directly to student desks. The classrooms are bookable by all schools and programs, and are now in use by the SAIT community. Construction in John Ware will be ongoing through 2026.
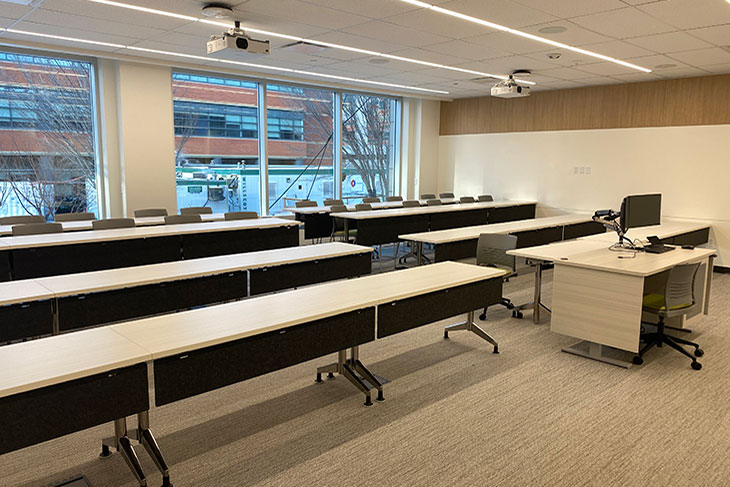
Renovation details
The project includes interior upgrades to the base building structure, classroom and space improvements, as well as school-specific upgrades. The building will continue to be active and occupied during the course of the renovations. Temporary closures will be required to complete some construction activities.
School of Hospitality and Tourism upgrades include:
- level 2 classrooms
- new main floor teaching kitchens
- level 3 teaching kitchens
- relocation of teaching kitchens from the Senator Burns building
- upgrades to teaching kitchens to create barrier-free culinary stations
- full renovation/remodel of The Highwood to create a high impact hospitality space
4Nines, The Butchery, Culinary Campus International Market, the Demo Theatre and Destinations Travel by SAIT will remain open throughout the project.
The Highwood will be closed during space-specific renovations.
John Ware building improvements timeline
| 2018 | 2019 | 2020 | 2021/22 | 2023 |
|
|
|
|
|
Health and safety
Health and safety will be prioritized throughout the project. Areas of work will follow all safety regulations, including the appropriate precautions for asbestos abatement and remediation. SAIT has well-established procedures for this type of work to ensure both abatement workers and the SAIT community are not exposed. Learn more in the FAQ below.
Sustainability
The project will incorporate SAIT’s new Facility Design Guidelines and Workplace Standards, which set the minimum requirements and aspirational measures for new construction and renovations, including sustainability standards.
Major renovation projects at SAIT are designed to reflect sustainable design principles including reduced environmental footprint, optimized lifecycle costing, efficiency of energy and resource consumption, improved human health and wellness, and a triple bottom line approach to decision making that balances environmental, social. and financial benefits.
FAQ
This FAQ will be updated throughout the project.
Yes. The 4Nines, The Butchery and Culinary Campus International Market will remain open during construction.
The Highwood Kitchen + Bar will be temporarily moving to the third floor of the John Ware building to allow for space-specific renovations, which will take place from July 2025 to Spring 2026. Lunch and dinner will be available in the temporary location Tuesday to Friday.
Starting July 15, 2025, The Highwood will be accessible through the north, west, and south entrances of the John Ware building. Once inside, please refer to signage directing you to the third floor.
Lounge service will also be available Tuesday to Friday from 4:30 pm – 7 pm in Hospitality House, located on the main level of the John Ware building.
Asbestos abatement consists of the safe removal of asbestos-containing materials (ACM) from a building. ACM are present throughout the John Ware building in wallboard, flooring, insulation and mastics (adhesives used to bind and seal other building materials to each other). Abatement is a normal part of renovation work to buildings constructed before the 2000s, such as the John Ware building.
Asbestos abatement risks and precautions
Asbestos becomes a risk when its fibres are released into the air. Exposure to asbestos is not a concern when ACM are undisturbed and maintained in good condition.
There are many precautions taken during asbestos abatement to ensure both workers and the larger SAIT community are not exposed. These precautions are required by Alberta Occupational Health and Safety legislation and include restricted access, containing the work area under negative pressure, personal protective equipment (PPE) to help protect abatement workers in the work area, waste cleanup requirements and rigorous air monitoring to ensure asbestos fibres remain within the work area. If air monitoring reveals fibres above background levels, SAIT’s Health, Safety and Environmental (HSE) Services will inform the SAIT community.
Several asbestos abatement projects will take place in the John Ware building as part of the JWR project.
Managing abatement projects indoors
Asbestos abatements indoors are performed based on the requirements of Alberta Health and Safety legislation and those in the Alberta Asbestos Abatement Manual. Work areas are contained and under negative pressure, and are inspected multiple times per day for leaks in the containment. Air monitoring in areas adjacent to asbestos abatement containments is performed to detect any release of asbestos fibres.
Learn more about asbestos management at SAIT and contact Health, Safety and Environmental (HSE) Services for more information.
Questions?
Contact Helpline
-
Phone - 403.210.4357 (HELP)
-
Email - helpline@sait.ca

Oki, Âba wathtech, Danit'ada, Tawnshi, Hello.
SAIT is located on the traditional territories of the Niitsitapi (Blackfoot) and the people of Treaty 7 which includes the Siksika, the Piikani, the Kainai, the Tsuut’ina and the Îyârhe Nakoda of Bearspaw, Chiniki and Goodstoney.
We are situated in an area the Blackfoot tribes traditionally called Moh’kinsstis, where the Bow River meets the Elbow River. We now call it the city of Calgary, which is also home to the Métis Nation of Alberta.
